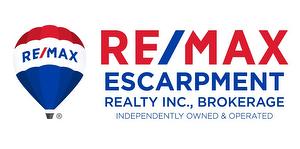








Phone: (905) 304-3303
Fax:
(905) 574-1450

109 Portia Drive
Ancaster
L9G 0E8
| Lot Frontage: | 71.0 Feet |
| Lot Size: | 71.61 x |
| No. of Parking Spaces: | 6 |
| Floor Space (approx): | 1468.00 Square Feet |
| Bedrooms: | 3 |
| Bathrooms (Total): | 2 |
| Access Type: | Water access |
| Equipment Type: | Water Heater |
| Features: | Double width or more driveway , Paved driveway |
| Ownership Type: | Freehold |
| Parking Type: | No Garage |
| Property Type: | Single Family |
| Rental Equipment Type: | Water Heater |
| Sewer: | Municipal sewage system |
| Soil Type: | Clay , Sand/gravel |
| Appliances: | Dishwasher , Dryer , Refrigerator , Stove , [] , Window Coverings |
| Architectural Style: | 2 Level |
| Basement Development: | Finished |
| Basement Type: | Full |
| Building Type: | House |
| Construction Style - Attachment: | Detached |
| Cooling Type: | Central air conditioning |
| Exterior Finish: | Vinyl siding |
| Foundation Type: | Poured Concrete |
| Heating Fuel: | Natural gas |
| Heating Type: | Forced air |