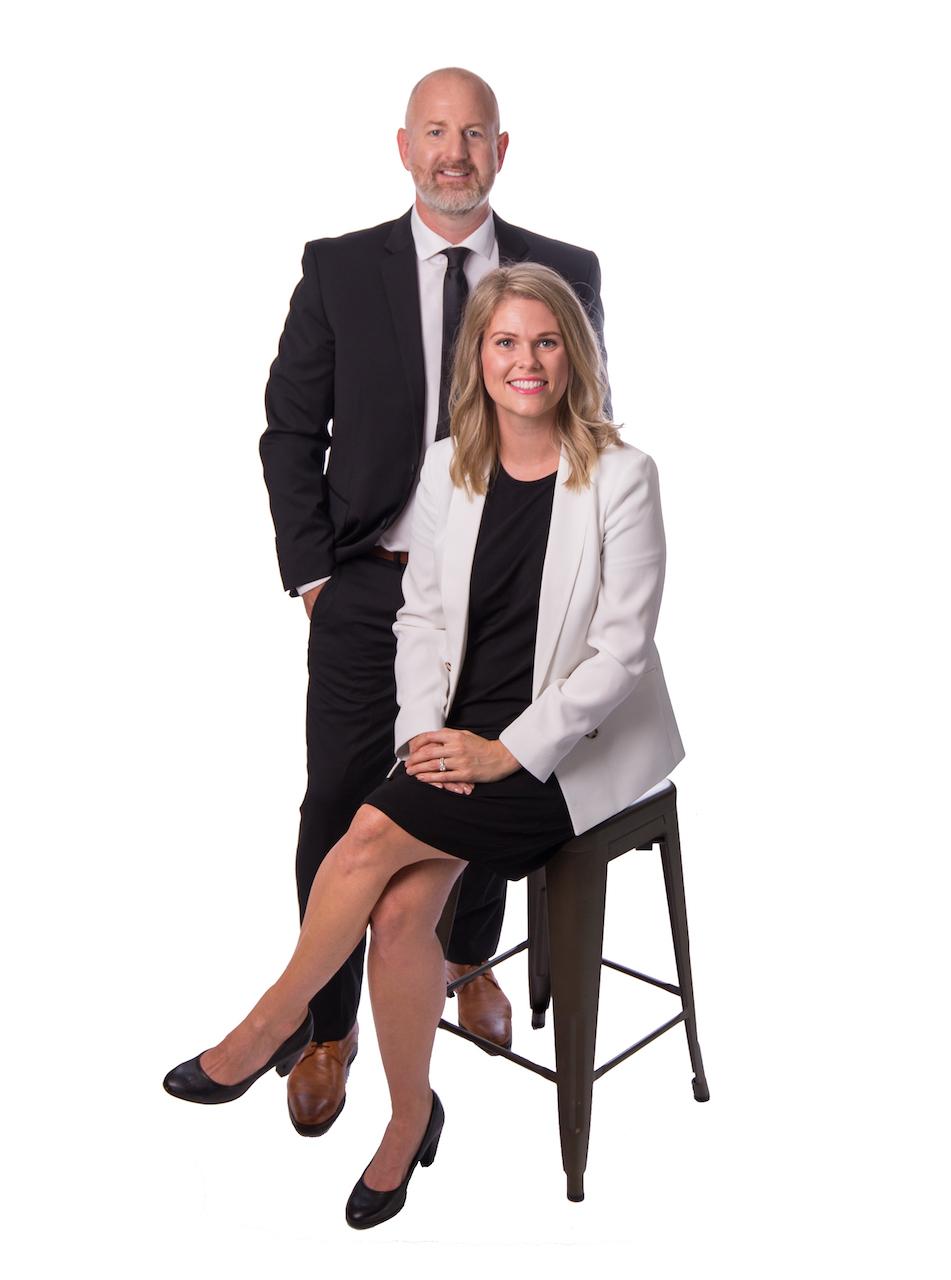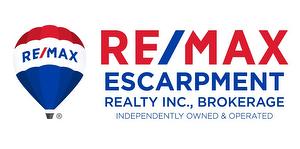



RE/MAX Escarpment Realty Inc. | Phone: (905) 741-4701




RE/MAX Escarpment Realty Inc. | Phone: (905) 741-4701

Phone: (905) 304-3303
Fax:
(905) 574-1450

109 Portia Drive
Ancaster
L9G 0E8
| Lot Frontage: | 225.0 Feet |
| Lot Size: | 225 x |
| No. of Parking Spaces: | 3 |
| Floor Space (approx): | 2500.00 Square Feet |
| Waterfront: | Yes |
| Bedrooms: | 7 |
| Access Type: | Water access |
| Equipment Type: | None |
| Features: | Beach , Double width or more driveway , Crushed stone driveway , Country residential , Recreational |
| Ownership Type: | Freehold |
| Parking Type: | Gravel , No Garage |
| Property Type: | Single Family |
| Rental Equipment Type: | None |
| Sewer: | Septic System |
| Soil Type: | Sand/gravel |
| View Type: | View |
| WaterFront Type: | Waterfront |
| Appliances: | [] |
| Architectural Style: | 2 Level |
| Basement Type: | None |
| Building Type: | House |
| Construction Material: | Wood frame |
| Construction Style - Attachment: | Detached |
| Exterior Finish: | Wood |
| Fireplace Type: | Woodstove |
| Heating Fuel: | Wood |
| Heating Type: | Other |