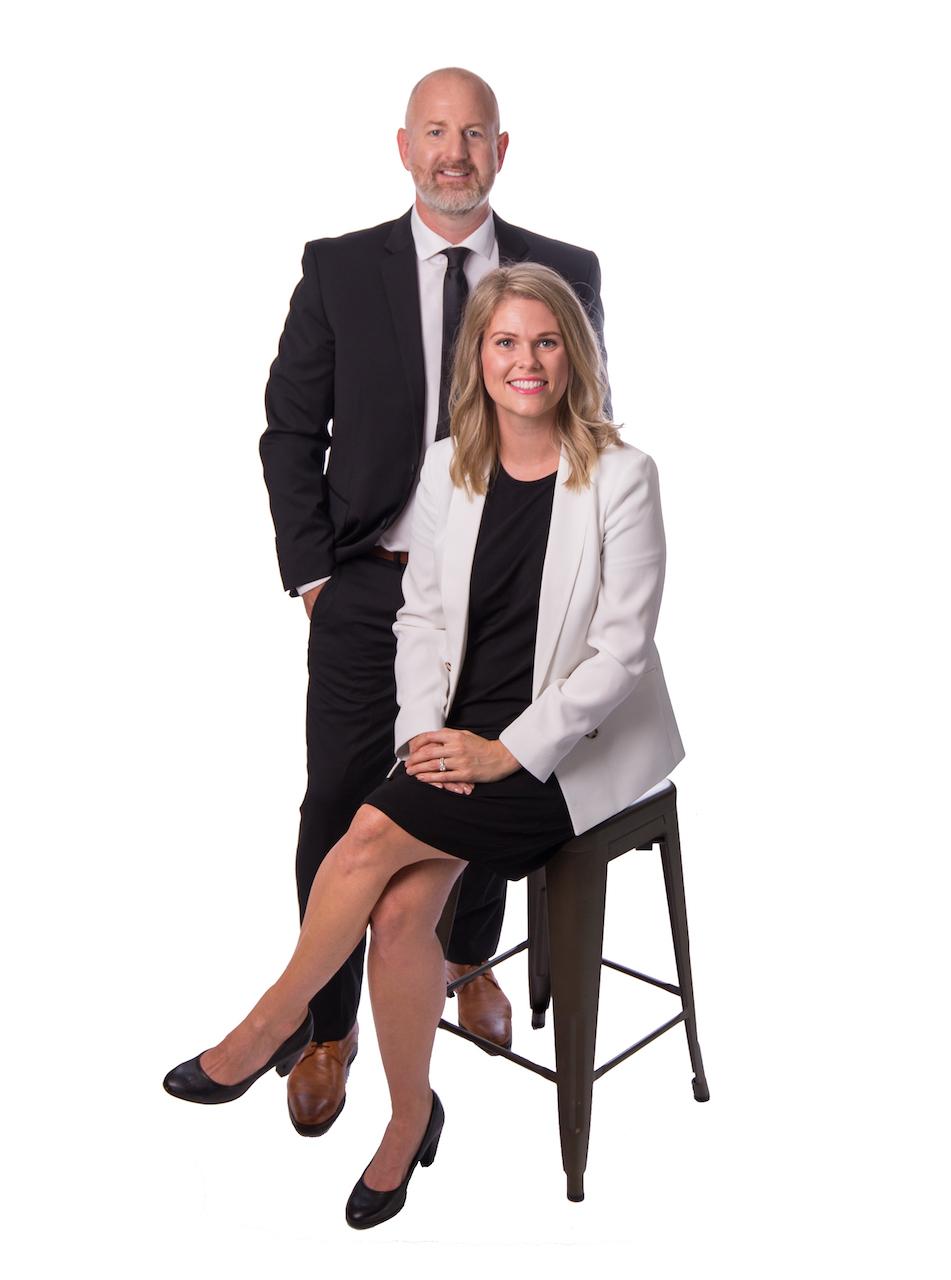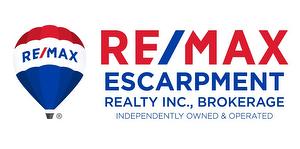



RE/MAX Escarpment Realty Inc. | Phone: (905) 304-3303




RE/MAX Escarpment Realty Inc. | Phone: (905) 304-3303

Phone: (905) 304-3303
Fax:
(905) 574-1450

109 Portia Drive
Ancaster
L9G 0E8
| Lot Frontage: | 51.0 Feet |
| Lot Depth: | 100.0 Feet |
| No. of Parking Spaces: | 4 |
| Built in: | 1994 |
| Bedrooms: | 3+1 |
| Bathrooms (Total): | 3 |
| Bathrooms (Partial): | 1 |
| Zoning: | R2 |
| Access Type: | Road access |
| Amenities Nearby: | Airport , Golf Nearby , Hospital , Park , [] , Playground , Public Transit , Schools , Shopping |
| Communication Type: | High Speed Internet |
| Community Features: | Quiet Area , School Bus |
| Equipment Type: | Water Heater |
| Features: | Corner Site , Conservation/green belt , Paved driveway , Automatic Garage Door Opener |
| Ownership Type: | Freehold |
| Parking Type: | Attached garage |
| Property Type: | Single Family |
| Rental Equipment Type: | Water Heater |
| Sewer: | Municipal sewage system |
| Utility Type: | Natural Gas - Available |
| Utility Type: | Hydro - Available |
| Appliances: | Dishwasher , Microwave Built-in , Window Coverings , Garage door opener |
| Architectural Style: | Raised bungalow |
| Basement Development: | Finished |
| Basement Type: | Full |
| Building Type: | House |
| Construction Style - Attachment: | Detached |
| Cooling Type: | Central air conditioning |
| Exterior Finish: | Brick |
| Fire Protection: | Smoke Detectors |
| Heating Fuel: | Natural gas |
| Heating Type: | Forced air |