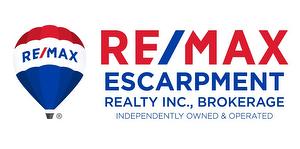








Phone: (905) 304-3303
Fax:
(905) 574-1450

109 Portia Drive
Ancaster
L9G 0E8
| Lot Frontage: | 85.0 Feet |
| Lot Depth: | 112.0 Feet |
| Lot Size: | 85 x 112 |
| No. of Parking Spaces: | 3 |
| Floor Space (approx): | 1161.00 Square Feet |
| Built in: | 1964 |
| Bedrooms: | 3 |
| Bathrooms (Total): | 2 |
| Amenities Nearby: | Public Transit , Schools |
| Community Features: | Quiet Area |
| Equipment Type: | None |
| Features: | Park setting , Park/reserve , Conservation/green belt , Paved driveway |
| Ownership Type: | Freehold |
| Parking Type: | No Garage |
| Property Type: | Single Family |
| Rental Equipment Type: | None |
| Sewer: | Municipal sewage system |
| Appliances: | Dishwasher , Dryer , Microwave , Refrigerator , Stove , [] |
| Basement Development: | Finished |
| Basement Type: | Full |
| Building Type: | House |
| Construction Style - Attachment: | Detached |
| Cooling Type: | Central air conditioning |
| Exterior Finish: | Brick , Vinyl siding |
| Fireplace Fuel: | Gas |
| Fireplace Type: | Other - See remarks |
| Foundation Type: | Block |
| Heating Fuel: | Natural gas |
| Heating Type: | Forced air |