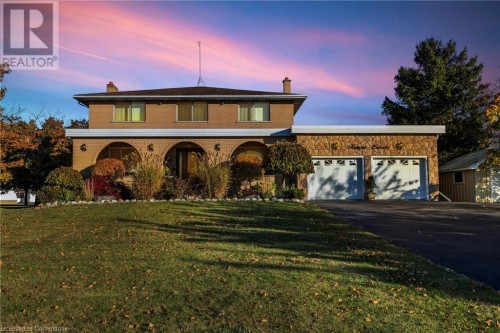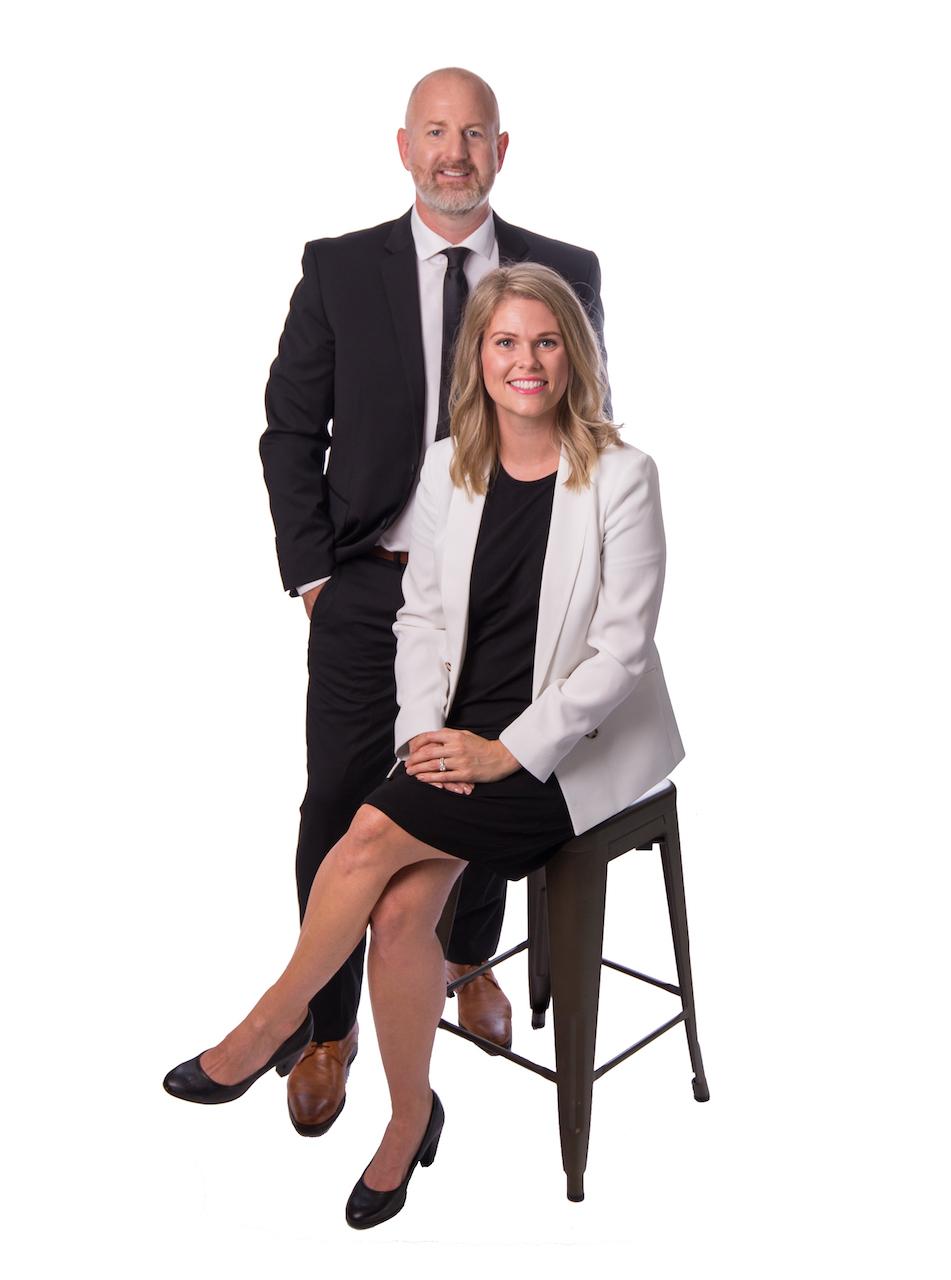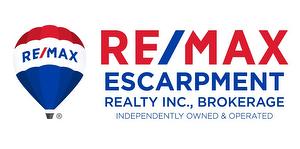



RE/MAX Escarpment Realty Inc. | Phone: (905) 979-8169




RE/MAX Escarpment Realty Inc. | Phone: (905) 979-8169

Phone: (905) 304-3303
Fax:
(905) 574-1450

109 Portia Drive
Ancaster
L9G 0E8
| Lot Frontage: | 150.0 Feet |
| Lot Depth: | 296.0 Feet |
| No. of Parking Spaces: | 14 |
| Acreage: | Yes |
| Built in: | 1976 |
| Bedrooms: | 4 |
| Bathrooms (Total): | 2 |
| Zoning: | A2 |
| Access Type: | Road access |
| Equipment Type: | Water Heater |
| Features: | Southern exposure , Country residential |
| Ownership Type: | Freehold |
| Parking Type: | Attached garage |
| Property Type: | Single Family |
| Rental Equipment Type: | Water Heater |
| Sewer: | Septic System |
| Structure Type: | Shed |
| Utility Type: | Hydro - Available |
| Utility Type: | Cable - Available |
| Architectural Style: | 2 Level |
| Basement Development: | Unfinished |
| Basement Type: | Full |
| Building Type: | House |
| Construction Style - Attachment: | Detached |
| Cooling Type: | None |
| Exterior Finish: | Brick , Stone |
| Heating Fuel: | Oil |
| Heating Type: | Baseboard heaters |