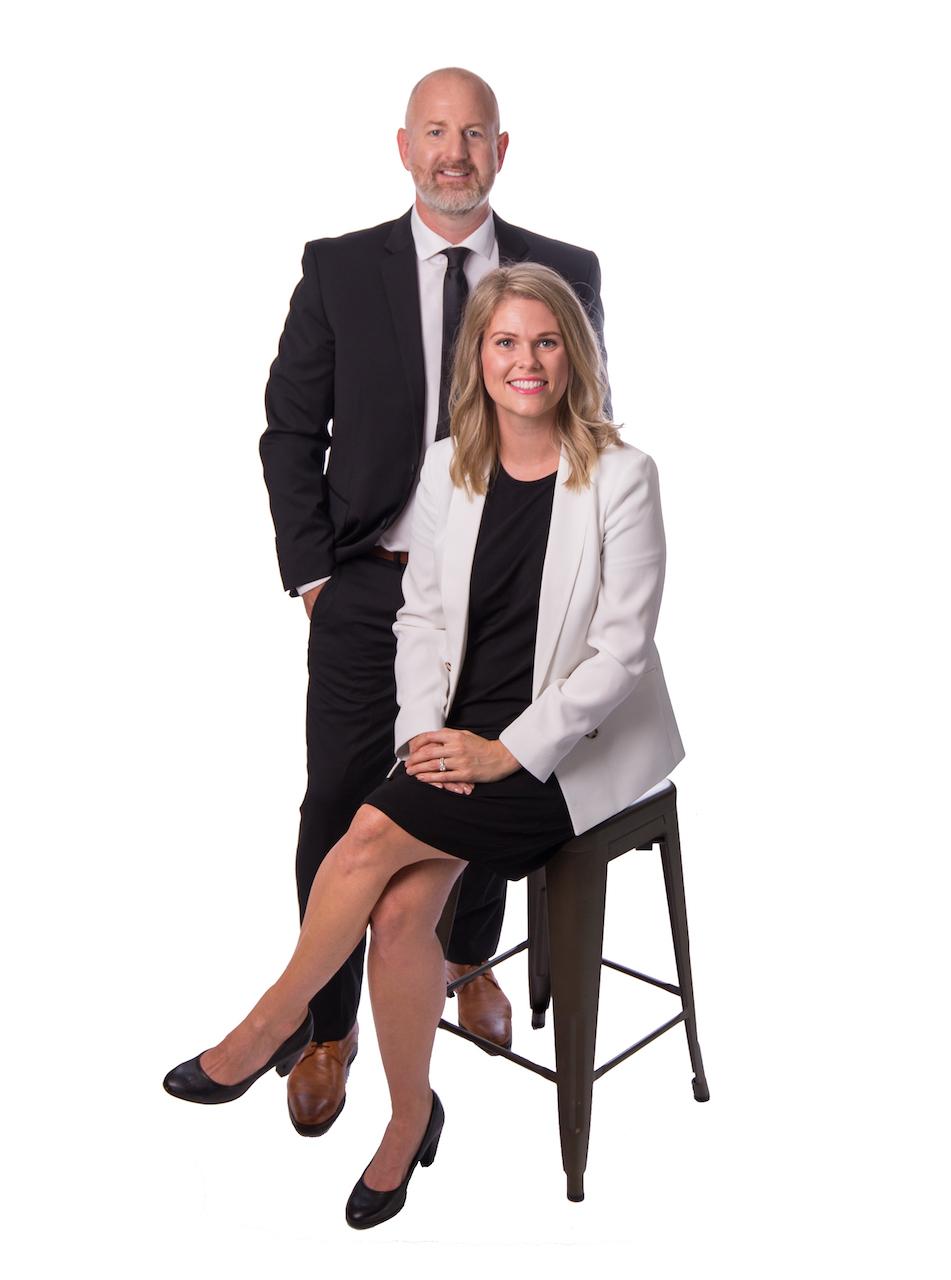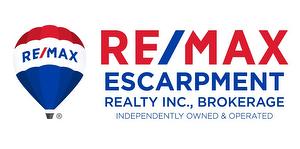



RE/MAX Escarpment Realty Inc. | Phone: (905) 304-3303




RE/MAX Escarpment Realty Inc. | Phone: (905) 304-3303

Phone: (905) 304-3303
Fax:
(905) 574-1450

109 Portia Drive
Ancaster
L9G 0E8
| Lot Frontage: | 31.0 Feet |
| Lot Depth: | 60.0 Feet |
| Lot Size: | 31 x 60 |
| No. of Parking Spaces: | 3 |
| Floor Space (approx): | 1981.00 Square Feet |
| Bedrooms: | 3 |
| Bathrooms (Total): | 4 |
| Bathrooms (Partial): | 3 |
| Amenities Nearby: | Hospital , Public Transit |
| Equipment Type: | None |
| Ownership Type: | Freehold |
| Parking Type: | Interlocked , No Garage |
| Property Type: | Single Family |
| Rental Equipment Type: | None |
| Sewer: | Municipal sewage system |
| Appliances: | Central Vacuum , Dishwasher , Dryer , Microwave , Refrigerator , Stove , Washer |
| Basement Development: | Partially finished |
| Basement Type: | Full |
| Building Type: | Apartment |
| Cooling Type: | Central air conditioning |
| Exterior Finish: | Brick , Stone |
| Fireplace Fuel: | Gas |
| Fireplace Type: | Other - See remarks |
| Foundation Type: | Stone |
| Heating Fuel: | Natural gas |
| Heating Type: | Forced air |