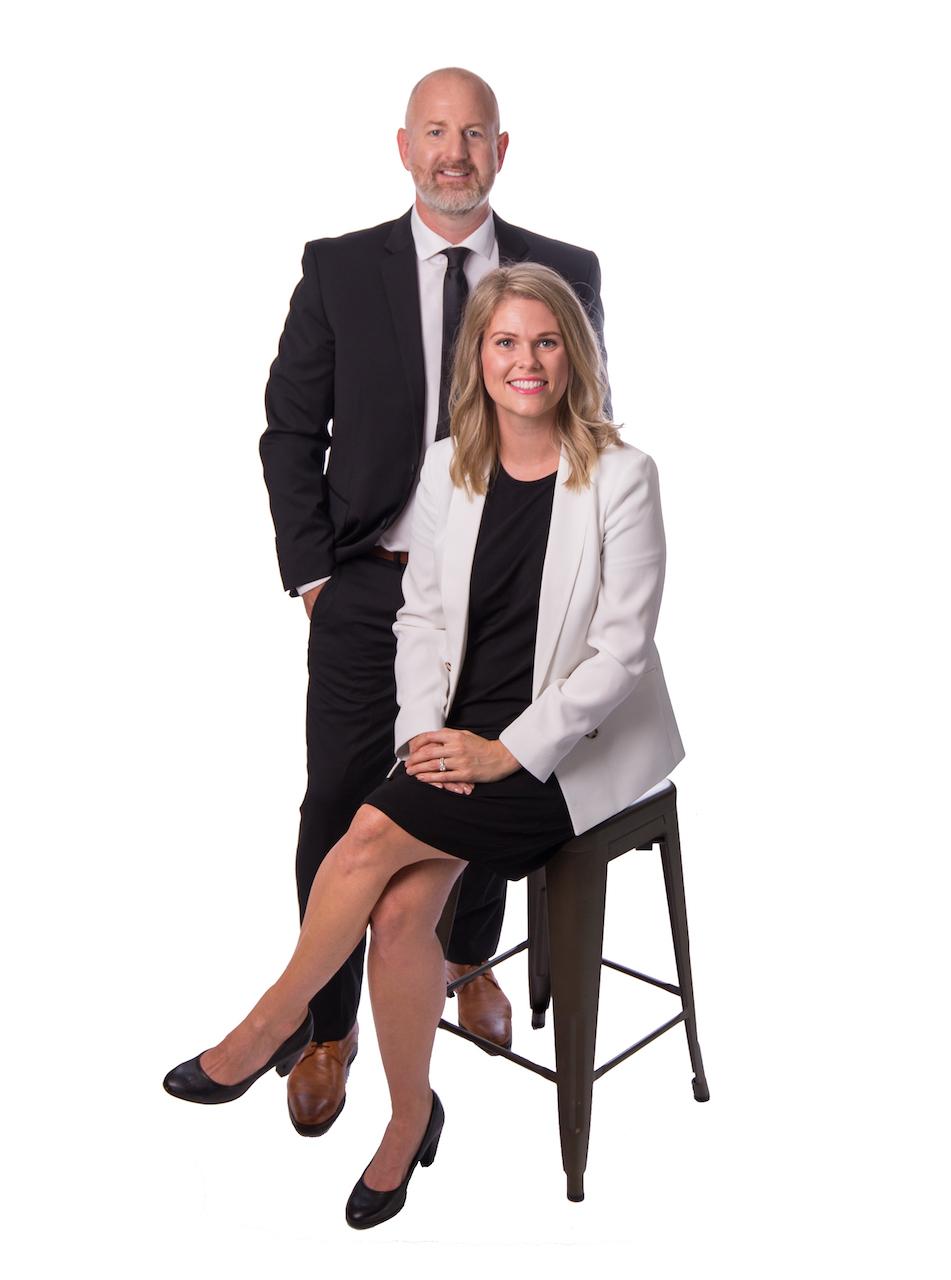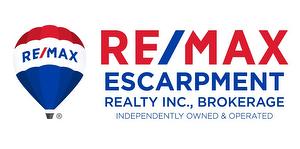








Phone: (905) 304-3303
Fax:
(905) 574-1450

109 Portia Drive
Ancaster
L9G 0E8
| Lot Frontage: | 40.0 Feet |
| Lot Depth: | 100.0 Feet |
| Lot Size: | 40.08 x 100.2 |
| Floor Space (approx): | 2752.00 Square Feet |
| Built in: | 1955 |
| Bedrooms: | 8+1 |
| Bathrooms (Total): | 5 |
| Bathrooms (Partial): | 1 |
| Amenities Nearby: | Hospital , Public Transit , Recreation , Schools |
| Community Features: | Community Centre |
| Equipment Type: | Water Heater |
| Features: | Park setting , Park/reserve , Level , Sump Pump |
| Ownership Type: | Freehold |
| Parking Type: | No Garage |
| Pool Type: | Inground pool |
| Property Type: | Single Family |
| Rental Equipment Type: | Water Heater |
| Sewer: | Municipal sewage system |
| View Type: | View |
| Appliances: | Alarm System , Central Vacuum , Dishwasher , Dryer , Microwave , Refrigerator , Stove , Washer , Window Coverings |
| Architectural Style: | 2 Level |
| Basement Development: | Finished |
| Basement Type: | Full |
| Building Type: | House |
| Construction Material: | Wood frame |
| Construction Style - Attachment: | Detached |
| Cooling Type: | Central air conditioning |
| Exterior Finish: | Aluminum siding , Brick , Stone , Stucco , Wood |
| Foundation Type: | Poured Concrete |
| Heating Fuel: | Electric , Natural gas |
| Heating Type: | Baseboard heaters , Forced air |