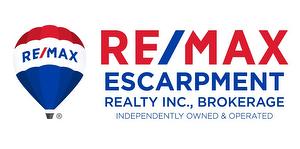








Phone: (905) 304-3303
Fax:
(905) 574-1450

109 Portia Drive
Ancaster
L9G 0E8
| Lot Frontage: | 50.0 Feet |
| Lot Depth: | 148.0 Feet |
| No. of Parking Spaces: | 4 |
| Built in: | 2016 |
| Bedrooms: | 3 |
| Bathrooms (Total): | 1 |
| Zoning: | RR |
| Access Type: | Road access |
| Amenities Nearby: | [] , Park |
| Equipment Type: | Propane Tank |
| Features: | Southern exposure , Conservation/green belt , Recreational , Sump Pump |
| Ownership Type: | Freehold |
| Property Type: | Single Family |
| Rental Equipment Type: | Propane Tank |
| Sewer: | Septic System |
| Structure Type: | Shed |
| Appliances: | Dishwasher , Dryer , Freezer , Microwave , Refrigerator , Stove , Water purifier , Washer |
| Architectural Style: | 2 Level |
| Basement Development: | Unfinished |
| Basement Type: | Crawl space |
| Building Type: | House |
| Construction Style - Attachment: | Detached |
| Cooling Type: | Central air conditioning |
| Exterior Finish: | Vinyl siding |
| Fireplace Fuel: | Electric |
| Fireplace Type: | Other - See remarks |
| Foundation Type: | Poured Concrete |
| Heating Fuel: | Propane |
| Heating Type: | Forced air |